


PARHELION RESIDENCE
interior design project
by ZROBIM architects
ARCHITECTS: Eugene Zaikowski, Valeria Gubarevich | LOCATION: Parkent, Uzbekistan | AREA: 402,3 sq.m. | YEAR: 2022

| Concept |
The philosophy of this project is that the interior is an essential part of people's lives. The result of combination of minimalism and ethno style is a balanced modern interior with natural materials, where complex textures prevail in decoration and furniture to create a cozy space for a large family and their guests, emphasizing the uniqueness of each person.
The building is located in a sunny region so our task was to create the interior which would be connected with landscape and nature thanks to it's textures and finishes. The name of the project, PARHELION RESIDENCE, is a vivid demonstration of the space itself and its uniqueness.



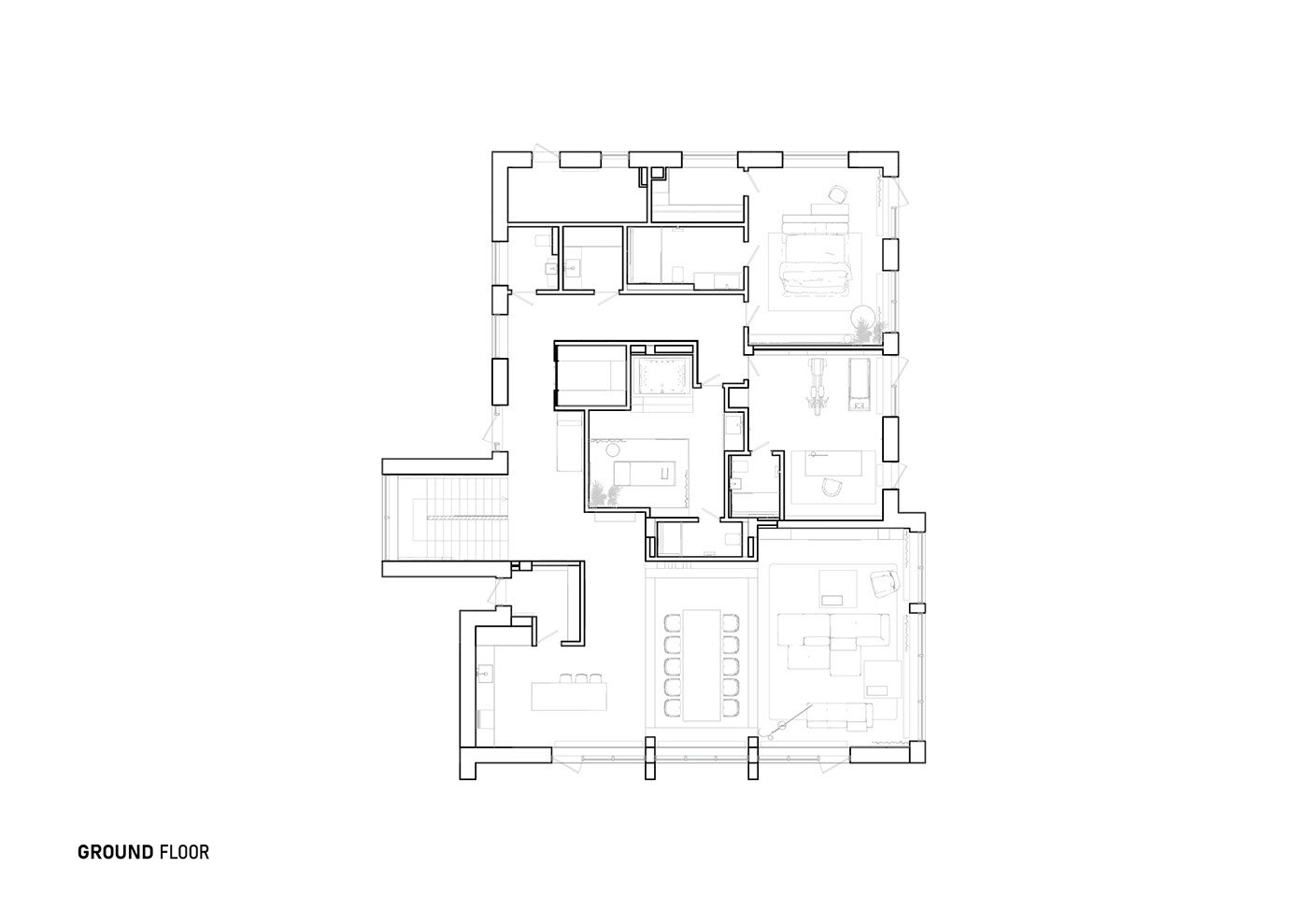
| ENTRANCE HALL |
The entrance group is represented by a spacious bright space as hall and monumental corridors with art-pieces. There is a huge mirror at the entrance, which reflects a beautiful Japanese garden with bonsai tree and light wooden staircase. The dressing room, finished with wood veneer, stands out as a bright spot of the hall.






| CORRIDOR TO KITCHEN |
A direct continuation of the entrance group is the corridor to the kitchen designed with light textured porcelain, plaster and wooden panels. The focal point of the composition is the art-piece on the walls and luxury kitchen-island.


| KITCHEN |
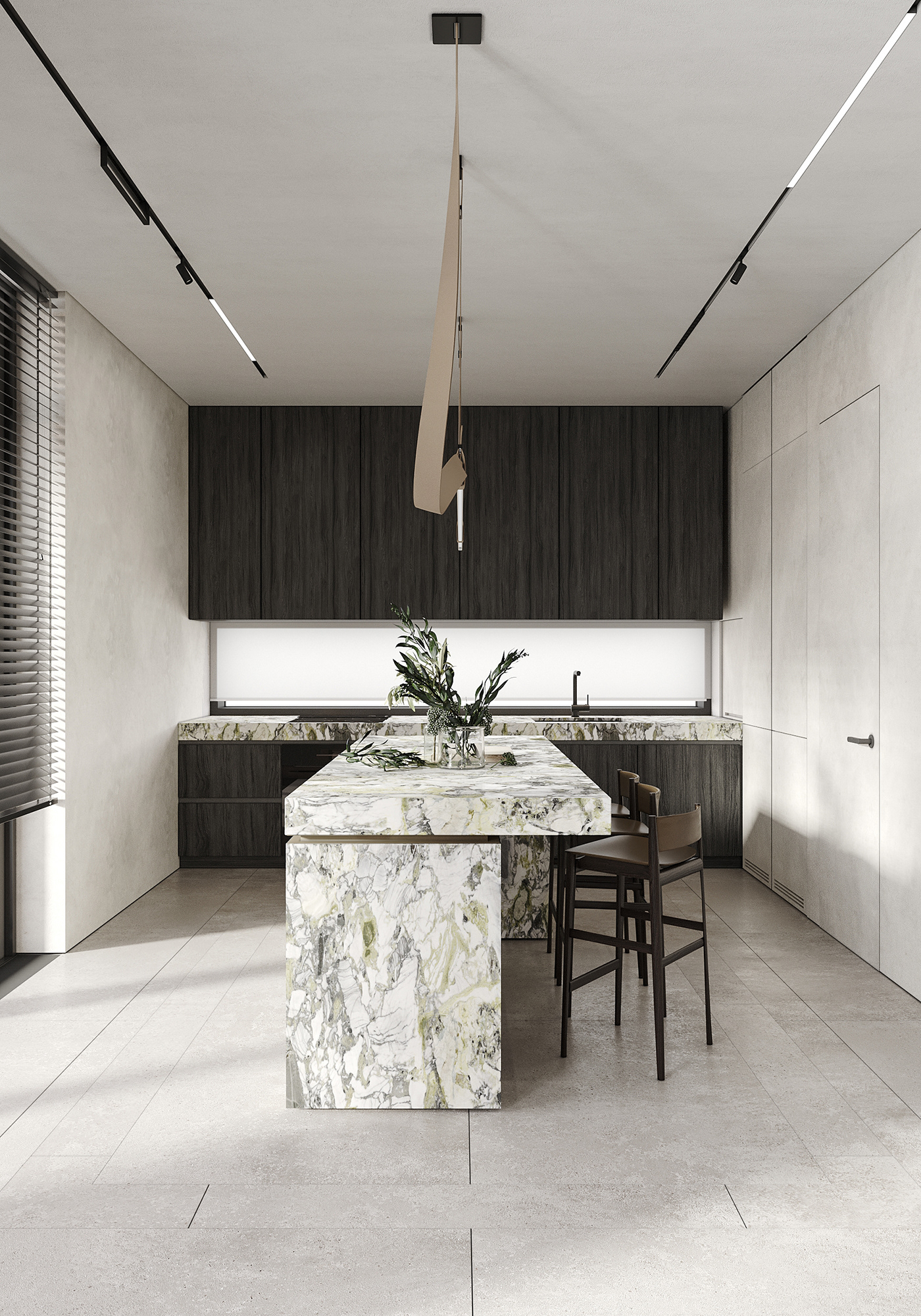


| DINING |

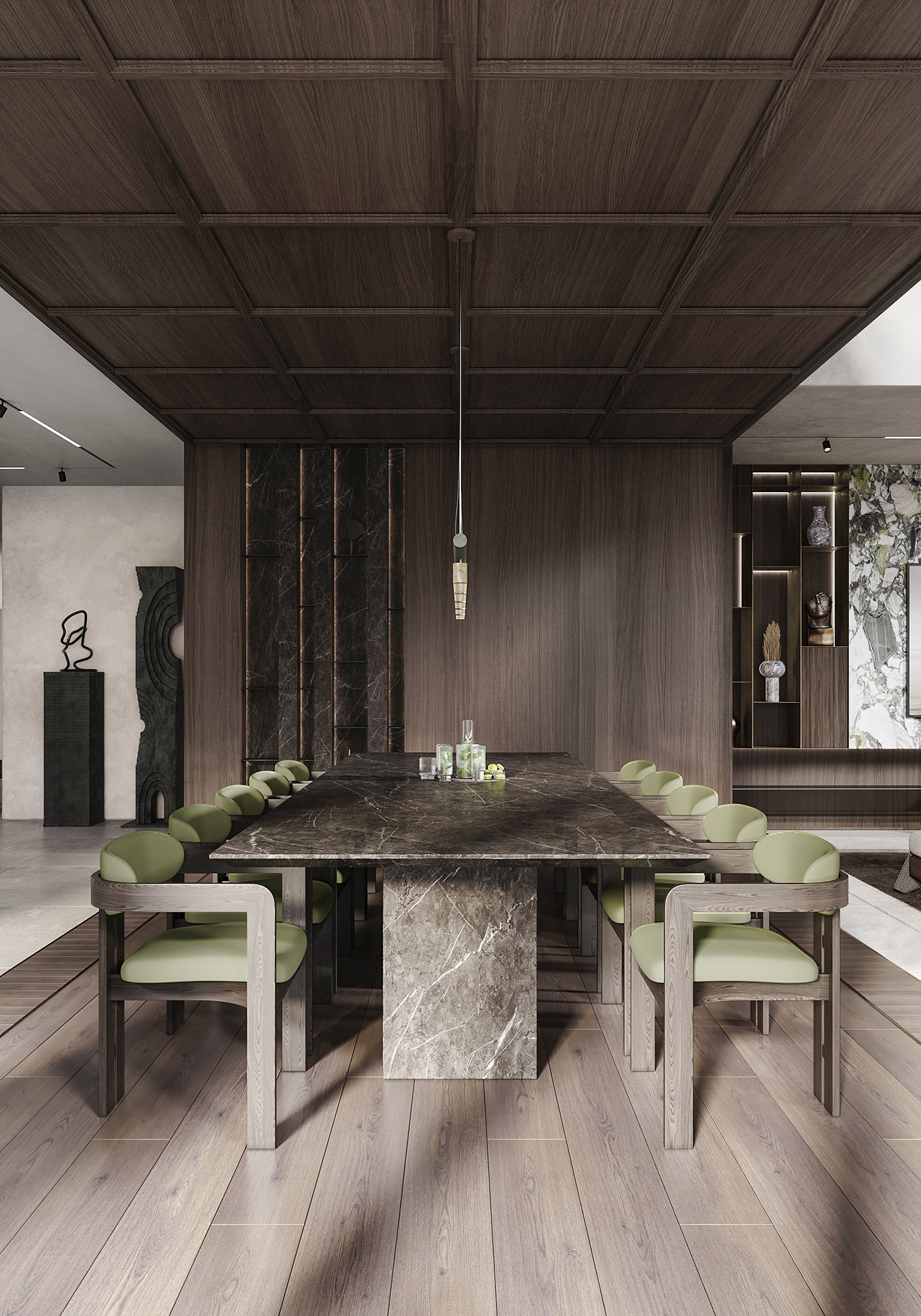
| SITTING |
The seating area is formed with comfortable Minotti sofas and composition of three tremendous lamps by Moooi. They are the three suns, that fill this whole house with light.




| GUEST RESTROOM |
Balanced modern space with textures of natural materials. This space is designed by simple shapes in dark colors with a bright accent, like a terracotta stone on the wall.


| GUEST ROOM |
One of the brightest spaces in this residence with an interesting TV-area solution. The headboard of the bed is made of porcelain and stretched higher than usual in order to hide the beauty zone.






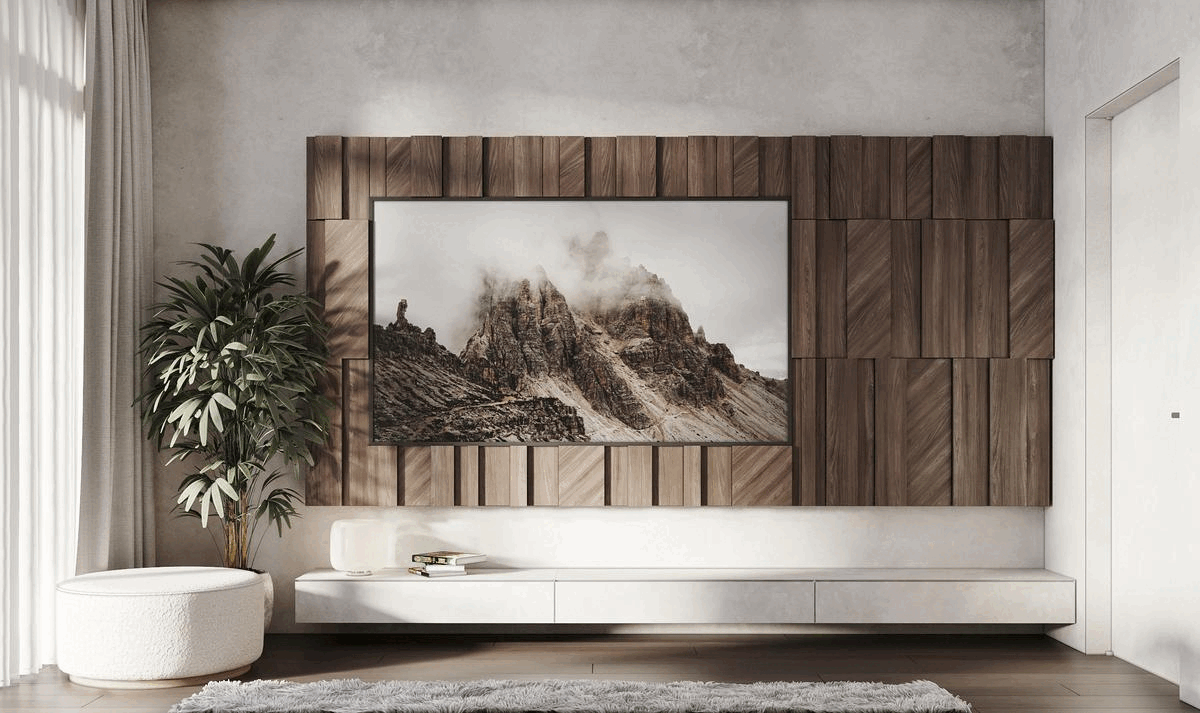
Behind closed doors there is a compact dressing room, made in the same colors and materials as the main room. An interesting part of this space is the load-bearing column hidden behind the mirror.


The room also has its own bathroom, which also stands out for its bright walls and dark floor. The huge shower seems to levitate due to the podium and its monolithic material. Different lighting scenarios will adjust to the mood of the person and give freshness to the space.







| WORK SPACE |
Based on the client's requests, the work area should have different trainers in addition to the desktop and storage. As a result, the space is divided into two areas — working area and sport area.





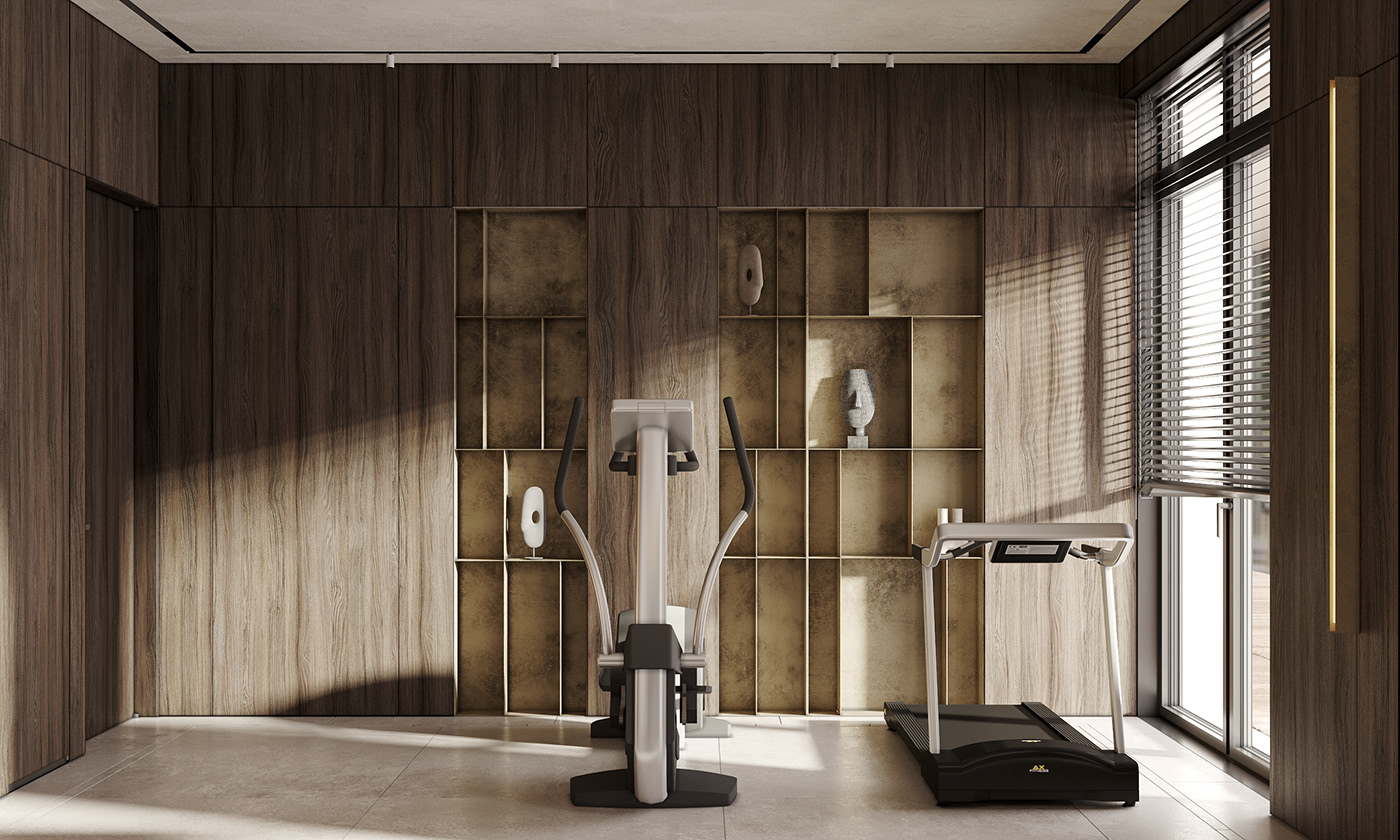
Obviously, the room has private bathroom, which seems larger than it is thanks to its monomateriality.



| SPA-AREA |
Light shades of walls with an accent green malachite porcelain and satin brass metal partitions create atmosphere for relaxation.











